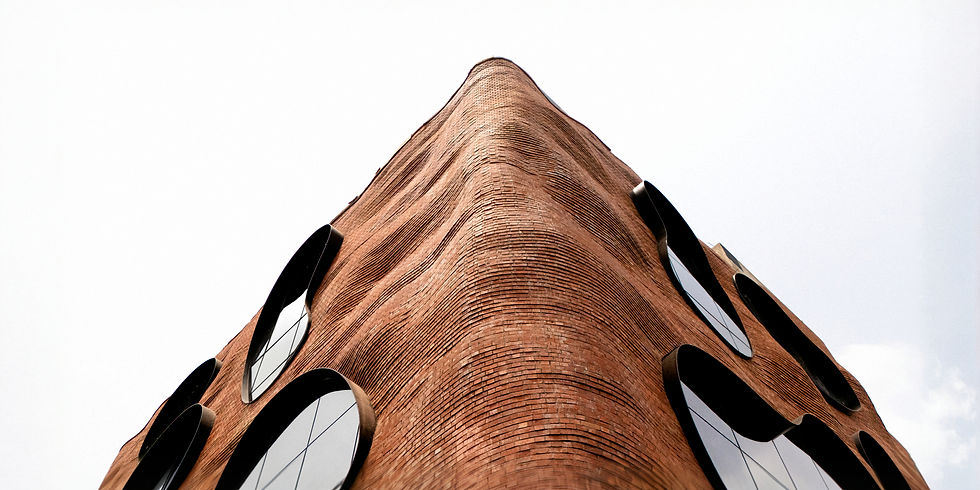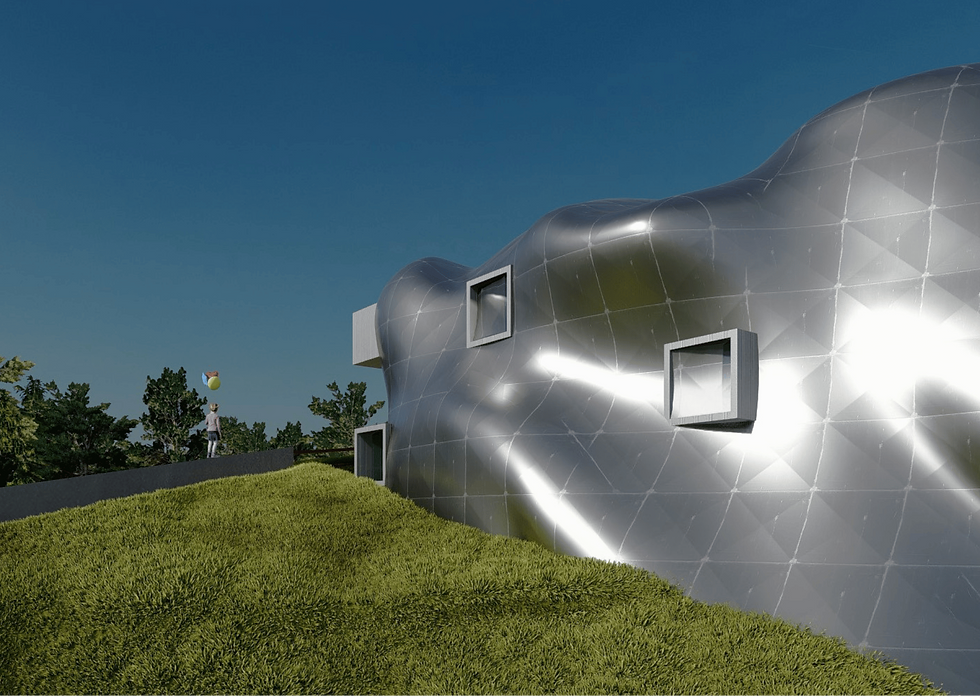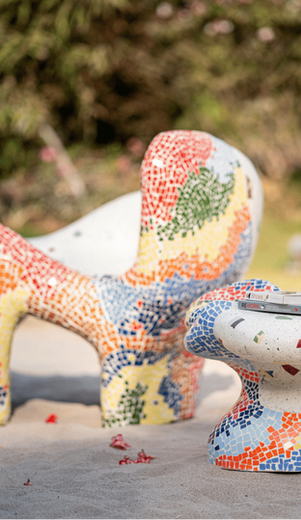
Valanko ni Ramat, Play of Curves
Looking at this, we have designed a space that includes a water zone, sand zone, climbing, swinging, and sliding spaces as a reimagined play gym, and all of these culminate into a tunnel space that is very uniquely designed from waste concrete pipes and mosaic which give it a colorful appeal to children.


Honorable Mention
We’re thrilled to share that Sanguine Curves has won an Honorable Mention at the Architecture MasterPrize (AMP) 2025 in Healthcare / Wellness. 🏆✨ @architecturemasterprize


About Us
HSC Designs is an Ahmedabad-based multidisciplinary architecture and design studio founded in 2016. We create context-driven spaces shaped by climate, culture and human experience. Our work blends research, technology and craftsmanship to deliver thoughtful, sustainable and expressive environments across architecture, interiors and product design.
































